![]()
معمار: نیکولاس گریمشاو (Nicholas Grimshaw)
مکان: سنت آستل (St. Austell) ، کورن وال (Cornwall) ، انگلستان
تاریخ آغاز ساخت پروژه: ژانویه سال 1996 میلادی
تکمیل فاز نخست: عید پاک سال 2000
پایان کلیه مراحل ساختمانسازی: عید پاک سال 2001
سبک: تکنولوژی برتر (High Tech)
مساحت: 23 هزار متر مربع
* * *

باغ بهشت که در ماه مارچ سال 2001 گشایش یافت، به گونه ای برنامه ریزی شده بود تا به یکی از مهمترین جاذبه های جهانگردی مبدل شود. در واقع، حتا پیش از گشایش رسمی، پروژه مورد بازدید کثیری از مردم علاقمند سراسر جهان واقع گردید.
سرچشمه باغ بهشت :
پروژه بهشت زاییده تفکر تیم اسمیت بود که هم اکنون مدیر اجرایی باغ بهشت است. در سال 1995 وی با کمک معماری محلی بنام جاناتان بال اقدام به برآورد هزینه پروژه کردند که حاصل، بودجه ای معادل 86 میلیون پوند برای احداث چنین باغی بود.
ایده پروژه بهشت، ساده بود: خلق مکانی توریستی در سطح کلاس جهانی که بازگوکننده داستانهایی انسانی از وابستگی انسانها به گیاهان باشد، به ویژه می بایست این مکان به گونه ای تدارک دیده می شد تا علاوه بر اینکه بصورت نمایشی جذاب جلوه گر شود، به اندازه کافی بلند و مرتفع باشد تا درختان سر به فلک کشیده جنگلهای پر باران در آن جای گیرند، همچنین به میزان لازم وسیع و عریض باشد تا بتوان پوشش گیاهی مدیترانه ای را بصورت پرتگاههایی مصنوعی در آن قرار داد؛ به راستی که باغ بهشت برازنده لقب هشتمین عجایب جهان است.

سایت :
یک گودال عمیق رسی خارج از سنت آستل برای اجرای پروژه، ایده آل بود، چراکه هم مجموعه را در مقابل باد محافظت می کرد و هم در بخش جنوبی آن صخره ای سنگی وجود داشت که برای دریافت نور خورشید مناسب بود.
ایده طرح بر مبنای خلق مجموعه ای عظیم از “گلخانه ها” بود که در زمین شیبدار بخش جنوبی، یعنی جایی که صخره قرار داشت، برپا می گشت و باید یک کلکتور خورشیدی و سیستم بانک گرمایی با ذخیره سازی 24 ساعته در آن مکان مهیا می گشت. سطح شیبدار جبهه شمالی نیز باید جهت مزرعه هایی پلکانی با نمایشهایی تندیس گونه آماده سازی می گردید.
گرچه، سایت کامل و بدون عیب و نقص نبود: شکل مخروطی آن در مقابل سیل و طوفان بسیار آسیب پذیر بود، خاک مناسبی نداشت و زمین ناپایدار بود. این مسایل تماماً توسط معماران، مهندسین و متخصصان باغبانی در نظر گرفته شد، اما برای اجرای این پروژه نسبت به دیگر نقاط برتری داشت، بنابراین انتخاب گردید؛ در واقع موانع اصلی با همکاری و اشتیاق گروه همکاران پروژه از سر راه برداشته شدند.

طراحی :
مفهوم کلی، خلق تجربه ای نو بود که باید بازدیدکنندگان را با پیش بینی، شور و هیجان و شگفتی مواجه می کرد - منظره سازی و معماری باید این تصور را بوجود می آوردند.
دو نمونه محیط داخلی وجود داشت، یکی برای گیاهان نواحی مرطوب استوایی و دیگری جهت پوشش گیاهی آب و هوای گرم و معتدل؛ در تکمیل این دو، باغی بیرونی با محیطی وسیع برای گیاهان مناطق سردسیر در نظر گرفته شد.
سازه های درونی که تشکیل دهنده گلخانه هایی عظیم بودند،“بیوم” نامگذاری گردیدند که در منطقه شیبدار جبهه جنوبی گودال رسی ساخته شدند تا جلوه ای طبیعی به گیاهان ببخشند.
در ابتـدا تصمیم بر آن شد که دو بیـوم با ساختاری فلزی و شیشه ای ساخته شود و سازه سقف پایانه بین المللی واترلو در لندن به عنوان الگو برای آن دو انتخاب گردید. بنابراین از طراح پایانه یعنی دفتر معماری نیکولاس گریمشاو و همکاران در جهت تحقق این تفکر، برای همکاری دعوت به عمل آمد.
وجود درختان سر به فلک کشیده، باعث جلوگیری از رسیدن نور طبیعی خورشید به دیگر گیاهان می شد و این باعث می گردید تا گیاهان بخاطر برخورداری از نور خورشید به صورت غیر طبیعی رشد نمایند.
متخصصین سازه های فضایی پیشنهادی مناسب ارایه دادند: در قانون ژئودوزیک، اجزا در سطوحی صاف برای ایجاد فرمی منحنی به یکدیگر پیوند می خورند. یک خط ژئودوزیک، کوتاهترین فاصله بین دو نقطه در سطحی منحنی است و باعث ایجاد طرحی برای فرم آزاد و پابرجا می شود.
صاحب تفکر گنبد ژئودوزیک، معمار آمریکایی، ریچارد باکمینستر فولر (Richard Buckminster Fuller) بود، کسی که بزرگترین گنبد را در پاویون ایالات متحده در نمایشگاه جهانی (Expo) سال 1967 مونترآل کانادا با قطری معادل 250 فوت (76 متر) ایجاد کرد.
متخصصین سازه های فضایی مرو، دفتر معماری نیکولاس گریمشاو و همکاران و مهندسان سازه، آنتونی هانت و شرکا با همکاری یکدیگر بر روی نحوه تقاطع مجموعه ای از گنبدها کار کردند. آنها پی بردند که شیشه بسیار سنگین، انعطاف ناپذیر و خطرناک برای کاربردی اینچنینی است و همچنین دریافتند که “اتیل تترا فلوئور اتیلن” (ETFE) که فلوئور پلیمری با ویژگیهای کششی مناسب است، برای کاربرد در این پروژه، راه حل خوبی است. به علاوه، مقاوم و سبک وزن است (وزنی معادل یک درصد همان ابعاد شیشه دارد) و شفافیتی بالا برای عبور اشعه مـاوراءبنـفش دارد؛ETFE در مقـابل نور خـورشید فـرسایش نمی یابد و خاصیت عایقی بهتری نسبت به شیشه داراست. همچنین قابل بازیافت بوده و نیز مقاومتی معادل چهارصد برابر وزن خود دارد.
گرچه در برابر ایجاد سوراخهای سطحی حساس است، اما به سادگی با استفاده از نوارهای ETFE می توان آن را تعمـیر نمود. ورقه های ETFE بیش از بیست سال در باغ وحش بورگرز هلند پابرجـا مانده است. تصمـیم بر ساخت گرفـته شد؛ بیوم ها باید با ورقه های 3 یا 4 لایه ای ETFE پوشش می یافتند.

بیوم ها :
هر بیوم شامل چهار گنبد است که با کمانهایی فلزی در محل اتصال به یکدیگر تقویت شده اند. شکل ایجاد شده، حداکثر اندازه و استحکام را با استفاده از حداقل فولاد و همخوانی با محیط متفاوت گودال رسی فراهم می کند. در کل، آنها بزرگترین گلخانه های جهان هستند.
بیوم بزرگتر – مربوط به پوشش گیاهی مناطق مرطوب استوایی – سطحی معادل 170 هزار فوت مربع (15590 متر مربع) یا 8/3 جریب (55/1 هکتار) را پوشش می دهد و 180 فوت (55 متر) ارتفاع، 330 فوت (100 متر) عرض و 660 فوت (200 متر) طول دارد.
بیوم مربوط به پوشش گیاهی مناطق گرم و معتدل، 70 هزار فوت مربع (6540 مترمربع) یا 6/1 جریب (65/0 هکتار) مساحت دارد و 115 فوت (35 متر) ارتفاع، 213 فوت (65 متر) عرض و 440 فوت (135 متر) طول دارد.
شش ضلعی ها، پنج ضلعی ها و مثلث هایی که پیـوند آنها تشکیل دهنده بیوم هاست، تماماً دارای ویژگیهای منحصربفردی هستند که این ناشی از طبیعت غیرعادی سایت می باشد.
گرما با فنهای بزرگ گرمازا توسط آب گرم از دستگاههای اصلی مولد گرمای زیرزمینی تأمین می گردید. مسیر، شدت، رطوبت و دمای هوا با نرم افزار کامپیوتری کنترل می شد؛ همچنین این نرم افزار، بازشوها را در بالا و پایین گنبدها کنترل می کرد. هوای گرم به سمت بالا هدایت می شد و هوای خنک تر از بخش پایین جایگزین آن می گردید.

ساختمان :
در ابتدا، جداره های گودال را که بسیار ناپایدار بودند، با زاویه ای مناسب و ایمن برش دادند و لبه هایی تراس مانند ایجاد کردند. دو هزار تخته سنگ که تعدادی از آنها 40 فوت (12 متر) طول داشتند به سمت جداره ها رانده شدند تا مجدداً مورد استفاده قرار گیرند و در آنجا ثابت گردیدند.
فونداسیونهای بیوم ها در پایین و بالای دیواره های گودال با 5/6 فوت (2 متر) عرض، 5 فوت (5/1 متر) ضخامت و 2800 فوت (858 متر) طول گسترانیده شدند.
بیوم ها با جرثقیلی ترکیبی (ایستا و متحرک) و داربست برپا گشتند. داربستهای 192 فوتی (5/58 متری) ساخته شدند که بلندترین سازه داربستی جهان تا آن زمان بودند.
داربستها همچنین رکورد بزرگترین حجم سازه را با 9/6 میلیون فوت مکعب (195600 متر مکعب) شکستند. درصورتیکه اجزاء به دنبال یکدیگر در خطی مستقیم قرار می گرفتند، خطی به طول 230 مایل (370 کیلومتر) ایجاد می کردند.
دو بیوم بوسیله لینک که ساختمانی با سقفی پوشیده از چمن است و ترکیبی زیبا با مناظر اطراف خود پدید آورده، به یکدیـگر متـصل شـده اند و این احساس را بوجود می آورند که بیـوم ها از زمین روئیده اند.
گروه طراحی تمایل داشت که فضایی سبز در مرکز گودال ایجاد شود و مسیری برای بازدیدکنندگان بوجود بیاید تا سایت دلپذیرتر جلوه گر گردد.
تغییرات در وضعیت طبیعی زمین با ایجاد فضاهایی صمیمی مانند “وایلد کورن وال” و مجسمه هایی غیر معمول که دارای معنای خاصی می باشند، ایجـاد شد و از وضعیت پیشـین گودال، تنها خاطره ای برجای ماند. مسیرها و شیبراههای پیچدار، تصاویری زیبا از منظره سازی توسکانی پیش چشم بازدیدکنندگان پدید می آورند.
فضاهای معـماری، تنـها حدود یک چـهارم سـایت را به خود اختصاص می دهند، بقیه سایت شامل بخشهایی است که هریک مفهوم خاصی دارند و به میـزان قـابل توجـهی از گیـاهان منطقه معتدل و تنـدیس های طـراحی شـده توسط مشاورین کاربرد زمین پوشیده گردیده اند.
لینک های طلایی :
![]()

اپرای تنریف
معمار:کالاتراوا
ساخت در سال 2003
شامل دو سالن کنسرت یکی با ظرفیت 1660 صندلی و دیگری با گنجایش 410 صندلی،
مجموعه تشکیل شده از دو حجم مخروطی شکل تو در تو میباشد.
مهمترین عنصر شاخص بنا سازه بتنی آزاد به ارتفاع 60 متر غیرعملکردی دارای جنبه بصری الهام گرفته از امواج اقیاسوس کنار است.
کالاتراوا شهرت خود را به سبب یکی کردن تکنیک و زیبایی شناسی بدست آورده است.
دو لایه پوسته بتنی پوسته خارجی 30 سانتیمتر و پوسته داخلی 50 سانتیمتر میباشد .
در کل 2 هزار تن بتن مصرف شده و پوسته بتنی پیش فشرده شده است.



لینک های طلایی :
![]()

ناوهای هواپیمابر با ارتفاعی برابر با یک ساختمان 20 طبقه و طولی برابر با 333 متر در همان نگاه اول تعجب همگان را برمی انگیزند. اما دلیل آن بزرگی و عظمت بی نظیر خود ناو نیست بلکه توانایی این فرودگاه کوچک در به پرواز درآوردن هواپیماهای جنگی است که چنین حسی را به وجود می آورد. از نظر نظامی، این قدرت هوایی مستقر در ناو است که آن را در میدان نبرد به یک کابوس تبدیل می کند. یکی از بزرگترین موانع در جنگ و لشگرکشی ها، رسانیدن هواپیماها به اهداف خود است. برای استفاده از پایگاه های نظامی یا حریم هوایی یک کشور برای حمله به کشوری دیگر موانع بزرگی وجود دارد و در مناطقی از جهان به اجرا درآوردن چنین سناریویی تقریباً غیرممکن است. ناوهای هواپیمابر در آب های آزاد، به عنوان خاک یا قلمرو خودمختار محسوب می شوند و خدمه آن می توانند به مانند اینکه در کشور خود هستند، رفتار کنند. بنابراین نظامیان ایالات متحده بدون نیاز به توافق با کشوری، گروه رزمی ناو هواپیمابر خود را که شامل یک ناو هواپیمابر و 6 تا 8 کشتی اسکورت دیگر است به منطقه مورد نظر اعزام کنند.

ناوهای هواپیمابر می توانند با سرعت 35 نات (65 کیلومتر در ساعت) بر روی آب حرکت کنند. این توانایی یعنی رسیدن به منطقه درگیری در عرض چند هفته. البته ایالات متحده در حال حاضر 6 پایگاه در سراسر جهان برای ناوگان ناوهای هواپیمابر خود ایجاد کرده که با هدف واکنش سریع و اعزام ناوها از نزدیک ترین پایگاه به منطقه درگیری مورد استفاده قرار می گیرند. ناو هواپیمابر دارای یک عرشه پروازی برای نشست و برخاست هواپیماها، یک عرشه مستقل برای آشیانه هواپیماها، قسمت فرماندهی و کنترل، سیستم پیش رانشی، سیستم های گوناگون دیگر شامل آب، غذا، سیستم دفع زباله و فاضلاب، سرویس اینترنت بی سیم، رادیو، تلویزیون، چاپ روزنامه داخلی و همچنین بخش اصلی از ناو هواپیمابر است که در داخل آب قرار می گیرد.
بدنه ناو از ورقه های مقاوم و محکم فولاد چند اینچی ساخته شده است که مقاومت فوق العاده یی در برابر آتش سوزی و آسیب دیدگی های ناشی از میدان نبرد دارد. تکیه گاه اصلی سازه یی کشتی از طریق سه تیر افقی در طول بدنه ناو، تیر حامل کشتی به عنوان ستون فقرات ناو، عرشه پروازی و نیز عرشه آشیانه تامین می شود.
بدنه اصلی ناو در زیر آب به صورت قوس دار و نسبتاً باریک است. بخش بالای خط آب به طرف بیرون گسترده می شود تا عرشه پروازی را تشکیل دهد. بخش زیری هم از دو قسمت تشکیل شده است که در واقع دو لایه مجزا بوده که در صورت اصابت اژدر )موشک دریا به دریا( به پوسته بیرونی، پوسته داخلی به عنوان محافظ از درهم شکستن و غرق شدن کشتی جلوگیری می کند. از دهه 50 تاکنون تقریباً همه سوپرناوهای هواپیمابر ایالات متحده به وسیله شرکت «نورث روپ گرومن» واقع در نیوپورت امریکا ساخته شده اند. در فرآیند ساخت این ناوها، برای سادگی ابتدا بخش های مختلف ناو که سوپرلیفت نام دارند ساخته شده و سپس به یکدیگر مونتاژ می شوند. ناوهای هواپیمابر مدرن از حدود 200 سوپرلیفت که هر کدام بین 70 تا 800 تن وزن دارند، ساخته می شوند. آخرین سوپرلیفتی که در مونتاژ نهایی نصب می شود همان عرشه ناو است که 575 تن وزن دارد. در داخل ناوهای هواپیمابر مدرن، چندین رآکتور هسته یی قرار دارد که بخار مورد نیاز برای به حرکت در آوردن توربین و در نتیجه پروانه کشتی را تامین می کنند. قابل ذکر است که قدرت سیستم پیش رانشی یک ناو مدرن بیش از 280 هزار اسب بخار است. همچنین 4 توربین، برق مورد نیاز سیستم های الکتریکی و الکترونیکی ناو را تامین می کنند که شامل سیستم شیرین کننده آب دریا نیز بوده و این سیستم روزانه بیش از 5/1 میلیون لیتر از آب دریا را به آب آشامیدنی تبدیل می کند. برخلاف ناوهای هواپیمابر قدیمی با بویلرهای سوخت فسیلی، ناوهای هواپیمابر مدرن معمولاً تا 18 سال هیچ نیازی به سوخت گیری ندارند. البته رآکتورهای هسته یی هم خطرات خاص خود را دارند و سوخت گیری مجدد ناو فرآیندی است که حدود دو سال به طول می انجامد.
طول عرشه پروازی یا در واقع طول باند ناو به اندازه یی نیست که هواپیماها به طور معمولی از روی آن به هوا بلند شده یا بنشینند. بنابراین هواپیماهای جنگنده نیاز به کمک سیستم های خاصی برای برخاستن و نیز فرود آمدن دارند. برای اینکه پرواز هواپیماهای ناو (هواپیماهای F-14 و
F-18) ساده تر انجام شود، ناو هواپیمابر در خلاف جهت باد و با سرعت زیادی حرکت می کند. با این کار به دلیل عبور جریان های هوا از روی بال، نیروی براندازی بیشتری ایجاد شده و به میزان کمی موجب کاهش سرعت تیک آف هواپیماها می شود. به جریان در آوردن جریان های هوا در راستا و مخالف جهت باند بسیار موثر است ولی برای به پرواز درآوردن هواپیماهای F/A-18 ناکافی است، بنابراین از وسیله دیگری برای شتاب دادن به هواپیماها در مسافت کوتاه استفاده می شود که کاتاپولت (منجنیق) نام دارد. هر ناو هواپیمابر دارای 4 کاتاپولت است. سیستم کاتاپولت که کاملاً با نیروی بخار عمل می کند می تواند سرعت یک جنگنده F-18 20 تنی را در زمانی حدود دو ثانیه از صفر به 300 کیلومتر در ساعت برساند. ضمن اینکه ناوهای هواپیمابر مدرن توانایی به پرواز درآوردن یک هواپیما را در هر 20 ثانیه دارا هستند.

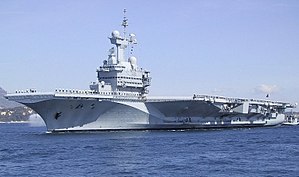
ناو هواپیمابر شارل دوگول تنها ناو هواپیمابر در حال خدمت فرانسه واولین ناو هواپیمابر با نیروی محرکه هسته ای ساخت کشوری غیر از امریکاست.این ناو برای حمل هواپیماهای Dassault Rafale M و E-2C Hawkeye طراحی شده و برای دفاع ضد هوایی و موشکی از موشک پیشرفته Aster بهره میبرد.
مشخصات:
وزن خالی:38000 تن
حداکثر وزن:40600 تن
طول:5/261 متر
حداکثر سرعت:27 نات
برد: نا محدود
گنجایش:800 کماندو و 500 تن مهمات
سلاحها:چهار لانچر هشت تایی موشک آستر + 2 لانچر 6 تایی موشک میسترال
گنجایش هواپیما:40 هواپیما شامل:رافال ، سوپر اتاندارد ،آواکس E-2C Hawkeye ، هلیکوپتر دافین
پیشران:نیروی هسته ای
جنگنده ناونشین رافال
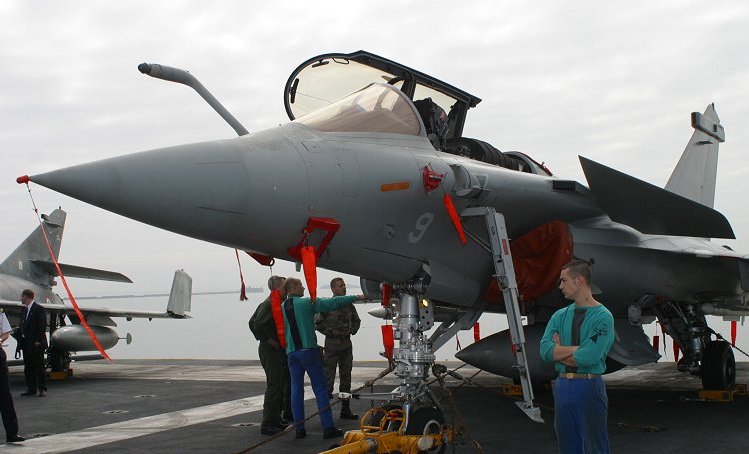
سوپر هاوکی
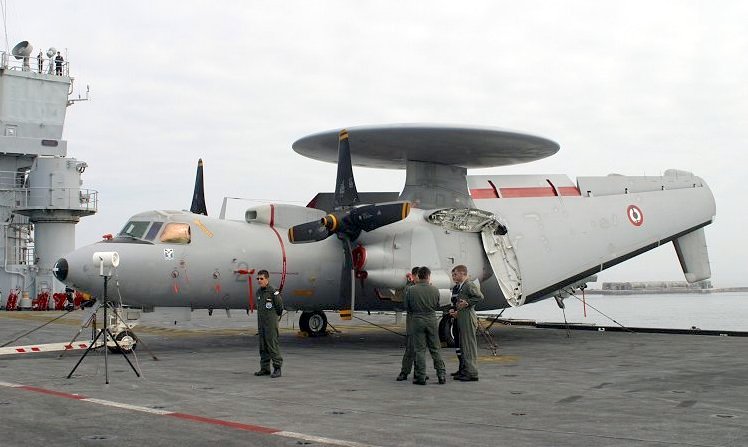
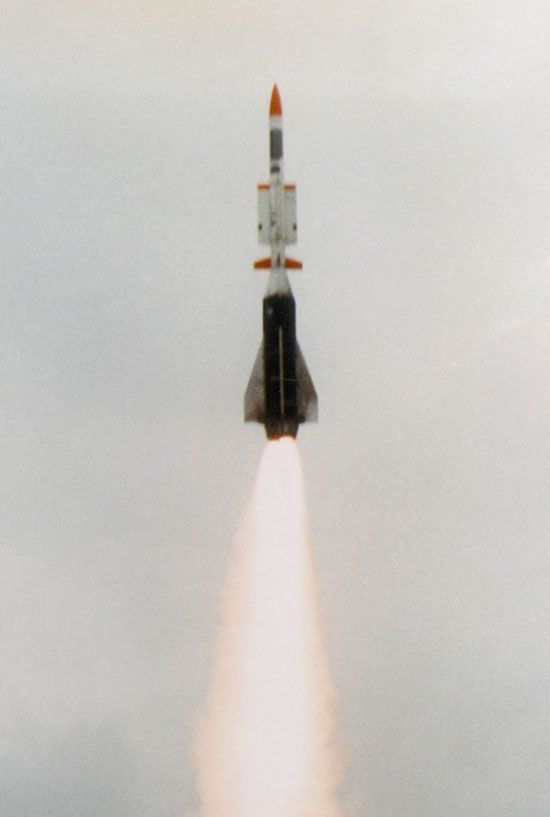
در تصویر ناو شارل دوگول (سمت راست) و ناو یو اس اس اینترپرایز(سمت چپ) دیده میشود.
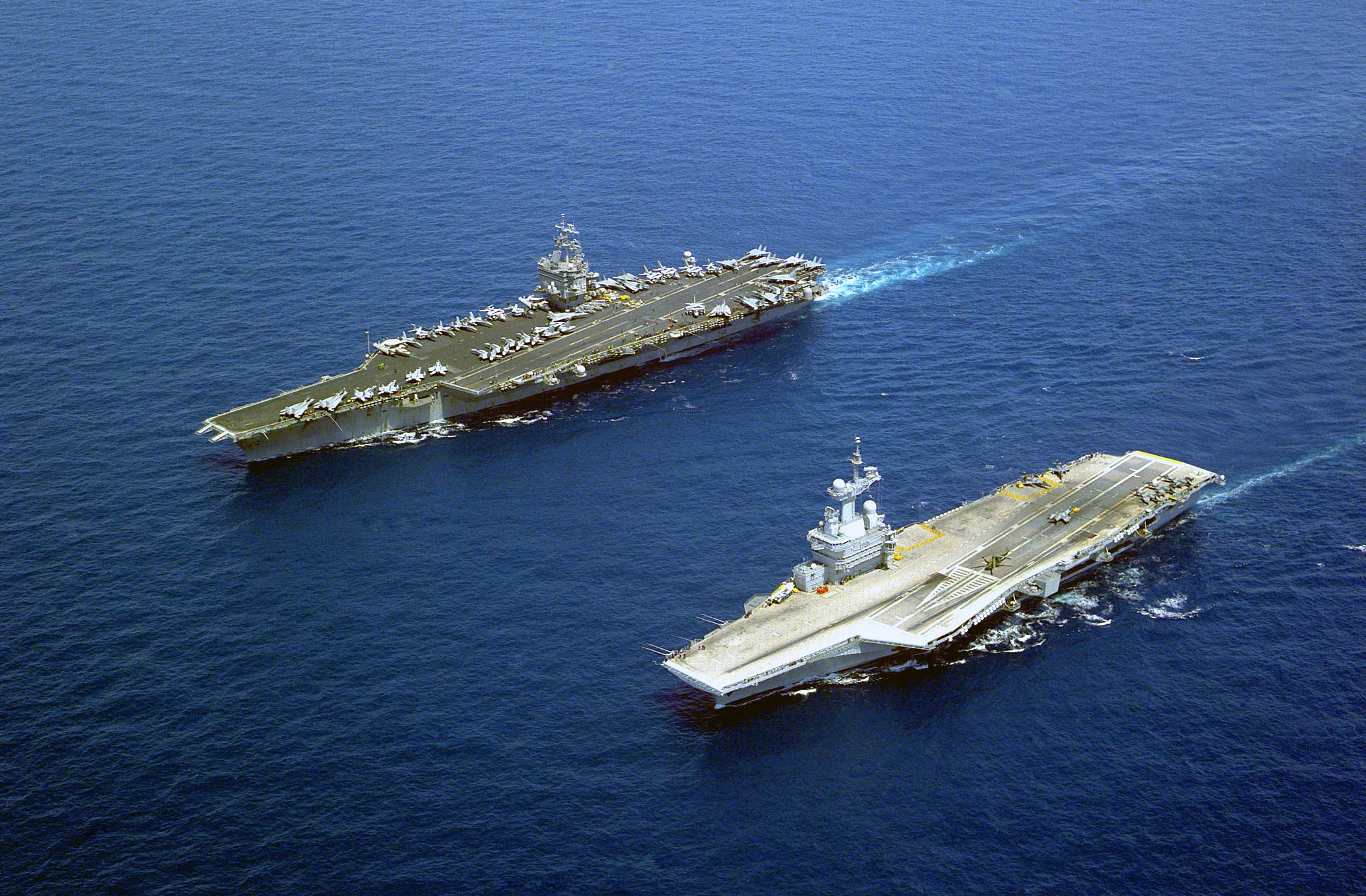
لینک های طلایی :
![]()
شباهت های فضانوردی و طراحی معماری

1) هردو سفر به دنیای ناشناخته ها ست .
2) برای شروع هردو عمل باید ابتدا به نقطه ای پرتاپ شوید.
3) درخلال انجام هردو عمل احساس بی وزنی به شما دست می دهد!
4) در هردو بعد چهارم یعنی زمان را از دست می دهید .
5) در هر دو زمین را از بالا می بینید!!
6) برای انجام هردو باید کنجکاو و ساعی و ریسک پذیر باشید .
7) روش آزمون و خطا یکی از بهترین روشها برای موفقیت در آنهاست .
منبع : سرزمین - پارس
لینک های طلایی :
![]()
Bundeena Housing Project, Sydney, Australia
First stages complete on beach residences

Tony Owen NDM complete phase 1 of the Bundeena Housing Project near Sydney
The project is a collection of 15 stylish beach houses set in a pristine bushland setting. The site itself is just back from the beach and has stunning views of Port Hacking and Hastings Beach. What is unique about this development is that each house has been designed as if it were a stand-alone luxury designer home.
There are, however, a few coastal towns that have maintained this ‘holiday feel’ but are on Sydney’s doorstep. Bundeena, set in the pristine bushland of the Royal National Park south of Sydney, is one such place. Because Bundeena is surrounded by national park and cannot grow, it has retained its intimate and undeveloped charm, yet it has some of the most stunning views in NSW.
Tony Owen says, “You may find one-off contemporary beach houses like this in Sydney, but it is unique to find 15 purpose-built houses grouped together in this way.
"There are three different house types depending on the location, the slope and the shape of the land. Stage 1 are the ‘cross-over house’,” Owen says. In this house, the top floor, which contains the living areas, is oriented east/west and the lower level bedrooms run north/south. This allows the house to sit into the slope with minimal impact. The top floor maximises exposure to the northern sun whilst the lower level is directed toward the beach. This design allows for a large north facing deck area in front of the living room which sits above the bedrooms. Thus simple sustainable principles result in a very sculptural form.
The houses have been conceived specifically for the design-conscious city dweller. The site is sometimes quite steep so the houses have been designed on poles to touch the ground lightly and have minimum impact on the environment.
Owen says:"The houses have a progressive feel with clean contemporary lines. We sought to create a stylish lifestyle, but at the same time the houses are clad in timber and natural materials so that they fit into the natural landscape. We also designed the houses using principles of sustainable design. We always said that we should have a house where a water tank would not look out of place”. Because the site has a strong bushland character, the landscape is integral to the design

 .
.


منبع: کلیک کنید
لینک های طلایی :
![]()
Kingkey Tower/Beijing South/Sheraton Dameisha/China National Petroleum HQ, China

As the world goes Olympics mad, Farrell has been making his own contribution to Chinese development
With a roof
area the size of 20 football pitches, the vast Beijing South Railway
Station is the largest station in Asia and a core Olympic project which
opens next week. Home to new high speed rail lines between Olympic
venues, the station is China’s largest and embodies innovative
architecture and rigorous design. It is designed for an annual
passenger turnover of 105 million by the year 2030, with a peak-hour
flow of 30,800 passengers.
The station’s low-rise roof includes a 30,000 m2 skylight that
maximises natural light into the station and conserves energy. Outside,
the station makes a generous contribution to the public realm and
significantly enhances the neighbourhood character of the surrounding
area. Its unique, contemporary form has given the city a dynamic new
landmark as well as a vital improvement to China’s infrastructure.
Currently under construction, the Kingkey Finance Tower will be
Shenzhen’s tallest building at over 100 storeys and one of the highest
mixed-use buildings in the world. At 493m, it will be taller than the
Petronas Towers in Malaysia. Its visually slim form allows for high
efficiency levels, while the sophisticated cladding enables the tower
to maintain an optimum interior environment while minimising solar heat
gain. The Tower is linked to a large shopping mall which in turn
connects directly to a metro station, and will contain offices, a
six-star luxury hotel and conference facilities with a roof-top lobby.
Kingkey Tower is set to become both an attraction and a catalyst for
further growth in China’s most successful economic zone.
China’s largest (and the world’s second largest) company commissioned
Farrells to design a prestigious new headquarters. Farrells’ design
response is a building that reflects the company’s identity and success
while incorporating many important sustainability features. Four
24-storey buildings rise from a common podium, becoming lighter and
more open towards the top of the building as the amount of glazing
increases. The building is an elegant example of modern architecture in
Beijing using the latest building technology.
Those seeking rest and relaxation away from the Olympics can travel to
Farrell’s award-winning and luxurious Sheraton Dameisha Resort in
Shenzhen – sited on a 2.5km beach with 368 rooms, exhibition and
conference facilities, restaurants, a spa and fitness centre. The
building curves around its site like a traditional Chinese dragon,
ensuring that all rooms have ocean views. The building has already won
an award for the Best Waterfront Developer/Best Waterfront Development
in China.
The hotel’s five-star pedigree, landmark architecture and stunning
natural qualities are expected to attract regular tourists from China
and around the world, helping to establish China as a resort
destination.
Sir Terry Farrell said:
“I am extremely proud of my practice’s global achievements. Whether in
transport and infrastructure, leisure or commerce, these buildings show
that we are producing world-class buildings for major global clients.
If architecture were an Olympic sport, Britain would be racing ahead. I
am proud that my firm is up there on the podium
As
the world"s olympians head to Beijing for the 2008 Olympic Games,
architect Sir Terry Farrell is busy with his own spot of world-beating
achievements in China. Here we run through a collection of four of the
best buildings by the British architect in China.
.”

لینک های طلایی :
بازدیــــد امـــــروز : 222
بازدیــــــــد دیـــــــــروز : 55
بازدیـــــــــد کــــــــــل : 529521
تعـــــداد یادداشت هـــــــا : 3879
بازدیــــد امـــــروز : 222
بازدیــــــــد دیـــــــــروز : 55
بازدیـــــــــد کــــــــــل : 529521
تعـــــداد یادداشت هـــــــا : 3879
با وبلاگتان کسب در آمد کنید [12]
عکس متحرک همه جوره [18]
آموزش نرم افزارهای طراحی [9]
آموزش رایگان کامپیوتر [11]
نرم افزارهای آموزشی [11]
اختراعات و اکتشافات [7]
دانلود کتاب آموزش نرم افزار [8]
نمونه سوالات امتحانی [6]
آموزش نرم افزارهای کاربردی [10]
معما و سرگرمیهای علمی [2]
تصاویر و عکس متحرک [13]
پرورش و تکثیر کاکتوس [8]
[آرشیو(12)]
نرم افزار اندروید فارسی
ویروس یاب ها و نحوه کار شان
نرم افزار کامپیوتر ایرانی
ترفندهای نرم افزار آفیس
نرم افزارهای کاربردی
نرم افزار ارسال پیامک رایگان
نرم افزار آموزشی درسها
نرم افزارهای مختص دانش آموزان
نرم افزار آزمایشگاه دروس
نرم افزار طراحی سوال امتحانی
پروژه های پاور پوینتی
دانلود نرم افزار کامپیوتر
دانلود نرم افزار موبایل
نرم افزار ساخت عکس متحرک
نرم افزارهای خیلی کم حجم
نرم افزار مجله کامپیوتری
نرم افزار میکس عکس و آهنگ
نرم افزارهای قفل شکسته
نرم افزارهای بازی و سرگرمی
آموزش جامع نرم افزارها
نرم افزارهای جالب مذهبی
نرم افزار های کاربردی متفرقه
***


